Well, we finally had the walk-through, we’ve shown Thomas’ parents and my uncle and aunt. My parents are half-way around the world, so they are getting to know our house virtually through photos, stories and listening to me ramble about hopes and plans and ideas.
My mom is not surprised. She says I have been planning my “perfect home” since I was a little girl. Some girls planned their weddings. I drew house plans and created color schemes.
Now we have a house with a fixed layout but ready for us to design and make our own. I am so excited to get to work!
Before we get started, let me welcome you for the first time into our house before it becomes our home.
I would show you a front view of our house, but honestly, we cannot take a picture of it from the road. Here, let me show you:
That is the view of our house from the street. I know, we live in a little jungle. But that is another post. Actually, it is the reason we almost missed out on this house. It was totally hidden from view. I am so glad we saw past the trees.
Remember our floorplan?

Let me show you around. I will show you what we have to work with and some little details we just noticed.
Please excuse the pictures–I am not a professional and we are working with the lower lighting of an empty house. Lighting and paint will be added someday.
Hello there! Welcome to our entryway.
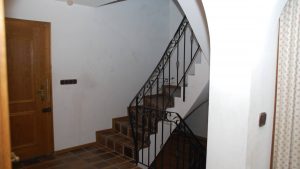
My first memories of this room was that it was really dark and small. It is actually larger than I remembered and I know that we can make this little entryway quite lovely.
Is that our electric cabinet behind the door? Oh. That. Yes, it is. Odd location? Absolutely.
So what are we planning on doing with it? I thought you’d ask.
To be honest, we have a couple ideas. We both thought of the same thing. Amazing, right? I have found a lot of ideas and posted them to my pinterest board. Take a look, if you want.
The entry arch is large and open, but we will probably be closing it off somehow. Thomas does not like the idea of looking into the kitchen from the entry door. I totally understand that, so we are going to be working on that, too.
Enter our Tiny Kitchen
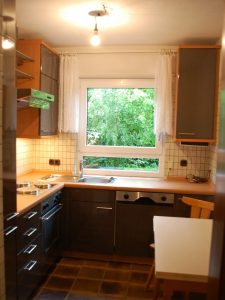
If you continue straight ahead, you run right into the kitchen. It is really small so the door HAS to go. It makes me feel claustrophobic just looking at it. Originally there was a small table in this room, too. Talk about cramped.
I measured and measured this room on the floor plans. I hoped that the measurements were off or that the error was owing to extending the wall of the chimney out towards the kitchen allowing us to just move everything out 10 cm and make things perfect.
Unfortunately, the chimney is towards the front and the window ledge is set precisely in line with the counter depth. The window has also been lowered down to the counter height, which is VERY low.
The good part is that the other side of the kitchen is a full 10 feet. We are playing with the idea of opening up the kitchen to the great room and creating a parallel counter. It is just a touch too small to add with the wall still intact.
Explore our Great Room
We love the great room. It is South-facing with a large picture window with a great view (when the oversized evergreen is gone). It is not large and it will serve three purposes: living room, family room and dining room.

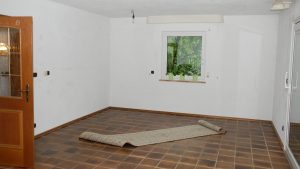
Our lifestyle is not one that needs or wants a family room (or is it the living room we don’t need? This confuses me.) We prefer not to have rooms that we don’t use. The idea of having a room we only use when company comes rather frightens us. Not to mention—that is more to clean. Not my idea of fun.
We are not planning on doing much to this room; new baseboards and maybe some crown moulding, paint and that’s it.
YAY!
The Hallway and Bathroom
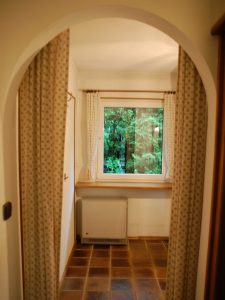
Walking back from the great room, the hallway opens up and they had a wall for coats and jackets.
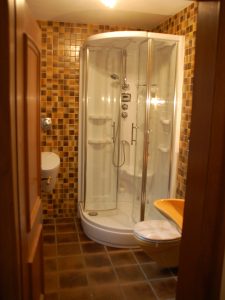
Behind the kitchen is a full bath including a steam shower. It needs a lot of work. Although the house was built in the 90s, the owner decided that the 70s were where his heart truly lived. The bathrooms on the ground and 1st floor are both shades of mustard and saffron—and not in a beautiful retro way. This will take some work.
Wow! This walk-through is taking quite a while. I hope you aren’t too bored.
Heading up the stairs
Heading up the stairs, we head into the family area. One thing we’ve noticed about the stairs is the quality of the tilework. The tile is old-fashioned and not what we would have chosen, but the cutting and laying of these tiles makes us never want to remove them. It’s almost art!
There are three rooms upstairs. We only need one bedroom for us and the arch creates a natural divide so it seems logical that the private rooms would be behind it.
Creating an Office for Two
The room at the top of the stairs we are planning on turning into an office for both of us.

Thomas told me years ago that he wished he had an office where he could look out the window into nature. Now he can. I have the desire to add a window to make this possible. We’ll see what happens.
See that wall? Yes, the wood paneling is real. And there is a lot of it in this house. It HAS to go! I am planning on trying to paint it. Removing it and drywalling is just a lot of work and adding drywalling to a ceiling is not my idea of an easy job (those panels weigh almost ½ my weight). Also, I think the paneling will give the rooms texture and personality.
Fortunately, as it is real wood, it should be an “easy” job, if very time consuming and detailed.
Through the Archway
Continuing through the arch, we are entering the “personal” part of our house. The bedroom is going to be the large room on the right. On the left is a smaller room—we are not sure what we are going to do with this room. It is just this much too small for a full-size bedroom.
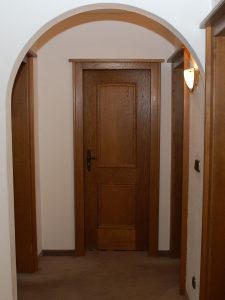
Our bedroom is the largest room on the first floor. Neither of us needs a large room, but here it is. Again, there is the paneling. Unfortunately, this dark wood will not be able to be painted and it has warped over time. The room we hoped would be just a few cosmetic touches is turning out to be a larger undertaking.

Both this room and the future office lead out onto a large balcony with a view of the mountains. The view is AMAZING! (Even on a cold, cloudy day like today.)
This balcony just needs some cleaning and a bit of furniture to make it perfect.

This small room is just too cute. It faces the woods and the private balcony was added just to sit outside and watch the deer while drinking a glass of wine (or more likely ice tea or Weißbier).
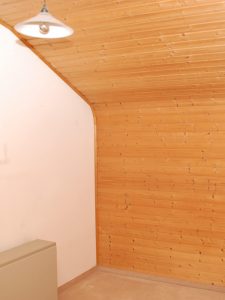
Between the rooms is the tiniest bathroom in the house. We will be renovating it as we have time. No, there is no shower for Thomas. We have a few decisions to make here, but fortunately we have several full baths so renovations will not disrupt our life too much.
Time to Say Good-bye
Well, that’s it for here. It’s time to head downstairs into the basement. But that will have to wait. I haven’t taken pictures down there, yet. It is our “command central” until we get things organized in the rest of the house.
I promise to give you the tour when we turn our attention downstairs. Just a future glimpse: it is completely finished and could have a full guest apartment when we are done. We are still working out the details. It will also have a large workshop for Thomas! I think that will be fabulous!

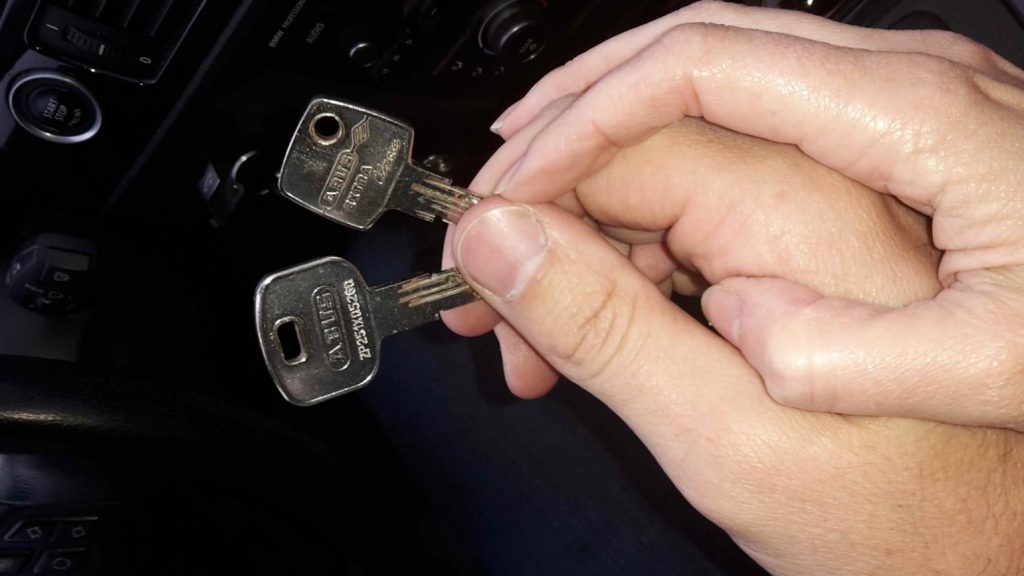
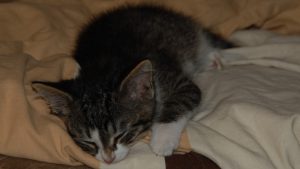
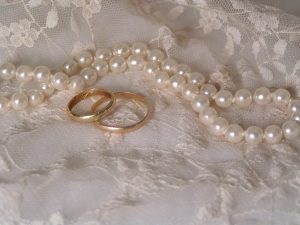



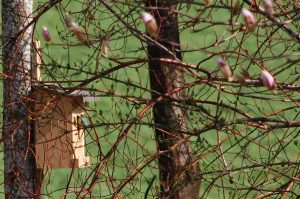

This Post Has 3 Comments
Carmen Cafferky
9 Jun 2019Loved the tour of your new home Kristin!!! Yes, you’ve been planning for this ever since you were a little girl. I am confident you two will make the best use of all the the new spaces and will have a great time settling into your forever home. Soooo happy for both of you. Love, Mom
Kristin
10 Jun 2019Thanks, Mom! I am glad you love it! We are just getting ready to really dive into renovations. This is an ADVENTURE!
Pingback: Home Updates: Week 1 | Little House In The Alps