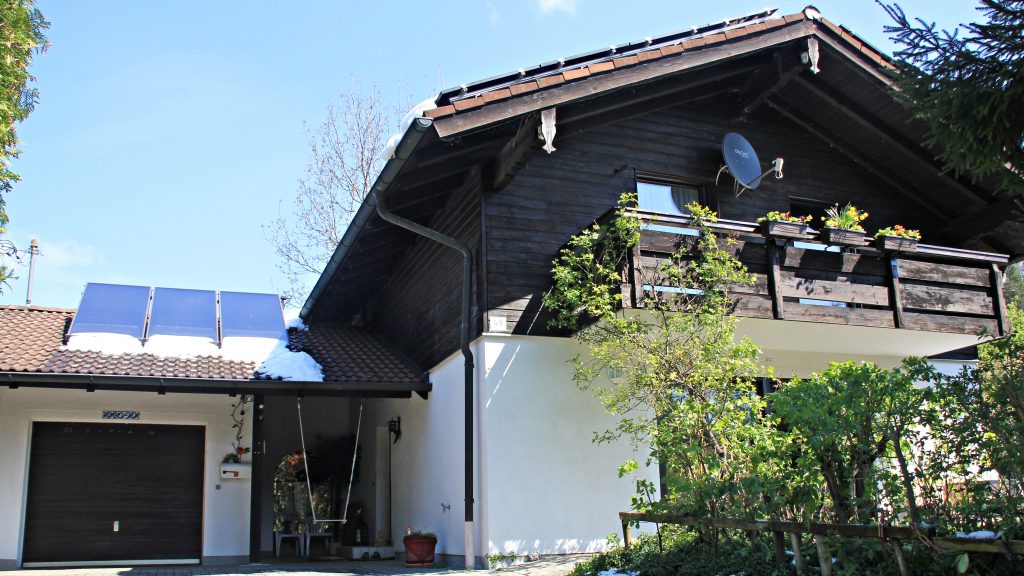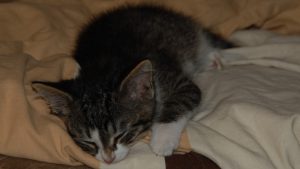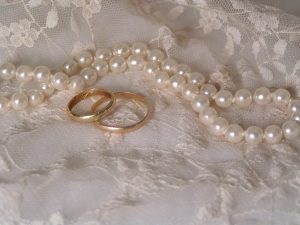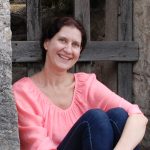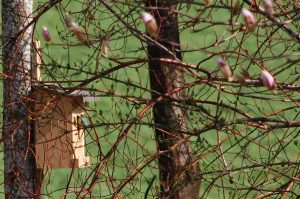Before we enter the house and can offer a real tour, I thought we would start with at least giving a general overview of the room sizes and layout. The house faces South, with all the main living areas facing the light. All other windows face East or North. The garage is on the West side.
Entry Level
The entry is on the right hand side (West). Behind it is the staircase to the basement and the first story. Beside the stairs is the bathroom and the kitchen.

Facing the front of the house is the great room — a combination Living and Dining room. The wall to the kitchen is one we would like to open up giving us an open floor plan.
Upstairs
Upstairs is where the bedrooms are located. The two main bedrooms face South and the mountain view. There is a balcony with entry from each bedroom.
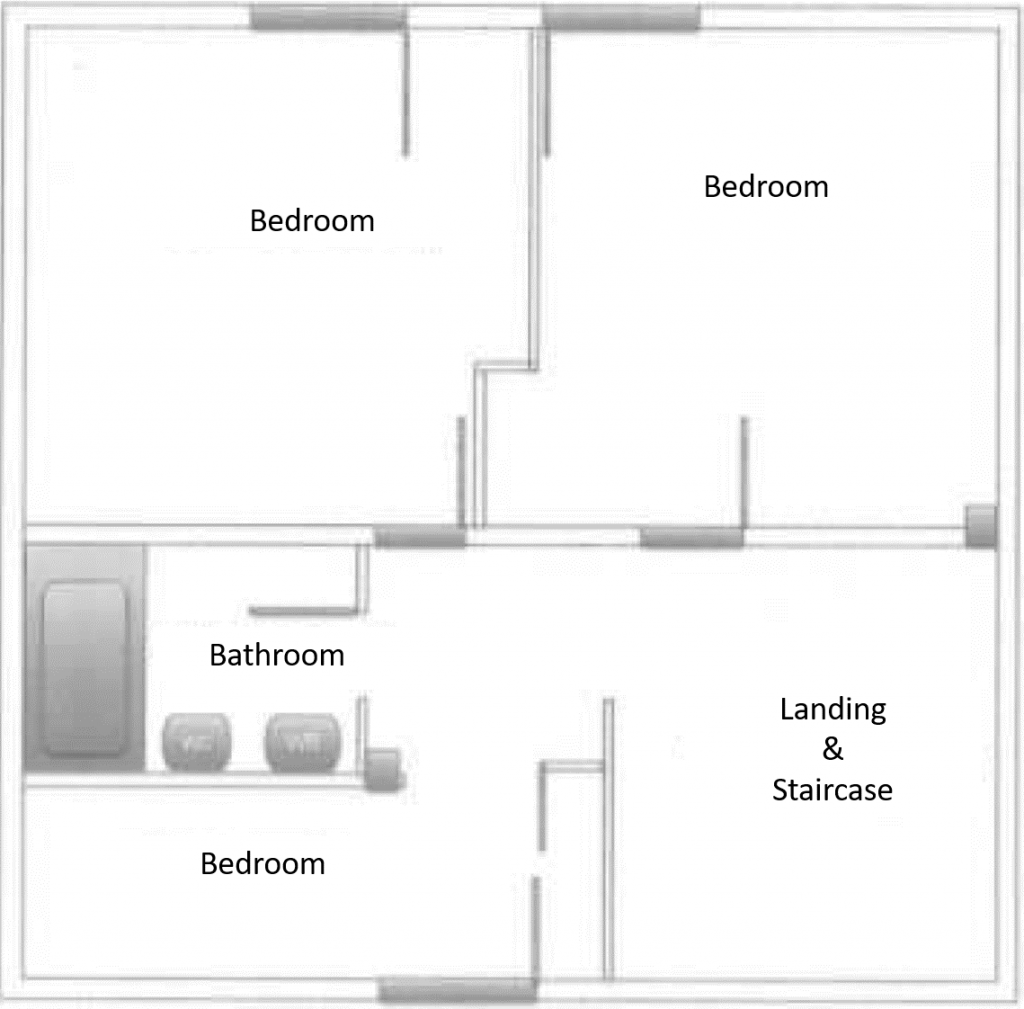
A small bathroom is located on the floor, as is a much smaller room. It was built as a child’s room, but is small by today’s standards. We are considering turning it into my queendom. It also has a door out to a balcony facing North and the forest. This balcony was built for the sole purpose of sitting out on it, drinking a favorite drink and watching the deer and other animals on the forest edge. Sounds romantic to me.
Downstairs

The basement is a finished basement. At the bottom of the stairs there is currently a table for crafting and cards when the grandkids come for a visit. The stairwell is oversized. Thomas said that was a good thing–we can easily build a lift when we get old to ride the stairs up and down.
Here, the original owner had his office–the size of the entire upstairs living-dining area. It is set up like a large living room and some people would probably turn it into a media room. I think it would make an awesome workshop for Thomas! Now to find the right workbenches, tools, and style…
Next to the office, a door partitions the basement into a small apartment–complete with large bedroom, bathroom (the nicest and most modern in the whole house) and a mini-kitchenette. Originally, the house was meant for holiday guests and this apartment was built to enable the people cleaning it to have a place to stay for a night or two. As the owners were usually the ones to do that, there is a private entrance into the office from that mini-apartment.
Possibilities and Dreams.

