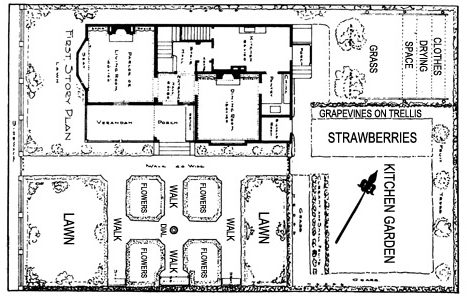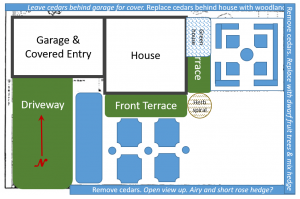I am a Pinterest addict. Even before we knew we were buying a house, I have been using Pinterest to gather ideas for what I wanted in my future home. I’m the only one, right? No one else does that, right? Fitting my American “needs”, along with the desires gleaned from years of travel, with German practicality and the realities of where I live is not always the easiest of exercises. There just isn’t a lot of room here and limitations are a fact of life.
The Plan
Over a year ago, I found “the plan” for me. A plan for a smaller yard area divided into practical locations. I spent hours looking for the “real” link to a website with the picture (I hate that problem, don’t you?). But I found it. It turns out it was a plan from a late 19th century issue of The House Beautiful. To read about it, click on the link to check it out.
Thomas looked at the plan and immediately said: “That won’t work—our lot is too small for that plan. Look at the pictures, they are not at all realistic.”
Thankfully, I read AND had found the website. There it was: “The cottage was designed for a small suburban lot, sixty by one hundred feet.” (That is 18.2 meters by 30.5 meters for those using the metric system).
I had to turn the plan 90° clockwise to make the plan easier to visualize. Perfect. So in my mind’s eye, this is to be the foundation idea of our plan.
Adding our House to the Plan
Our garage and driveway are located where the “First Story Plan” is written and the street runs along the front side of the yard. We have two patios. The East patio cannot be altered in any way (part of the basement is under it).
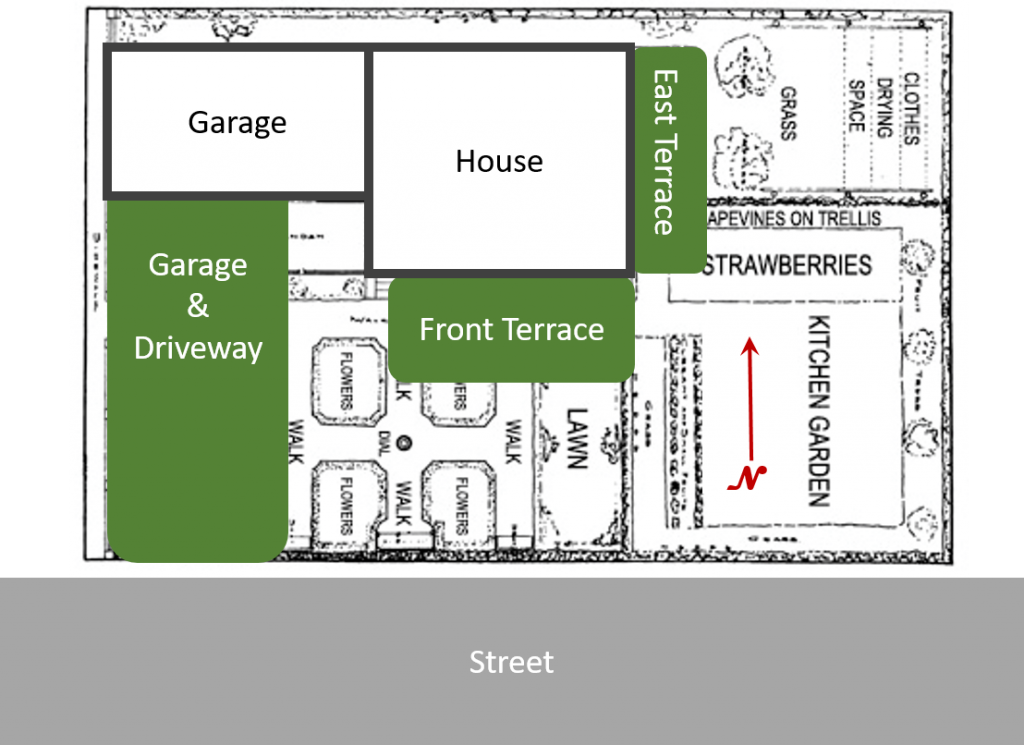
At the same time, a HUGE cedar hedge (I call it my “Sleeping Beauty Hedge”) is attacking the house and its grounds. (You’ve all seen the photos, right?) When it is gone, we will know more.
Our house faces more directly South. That means the arrow facing north was just a tad off to the right and should point almost directly behind the house (and that is uphill). As in the drawing, the back of the house just has a small swath of ground behind it before the northern boundary.
First Steps
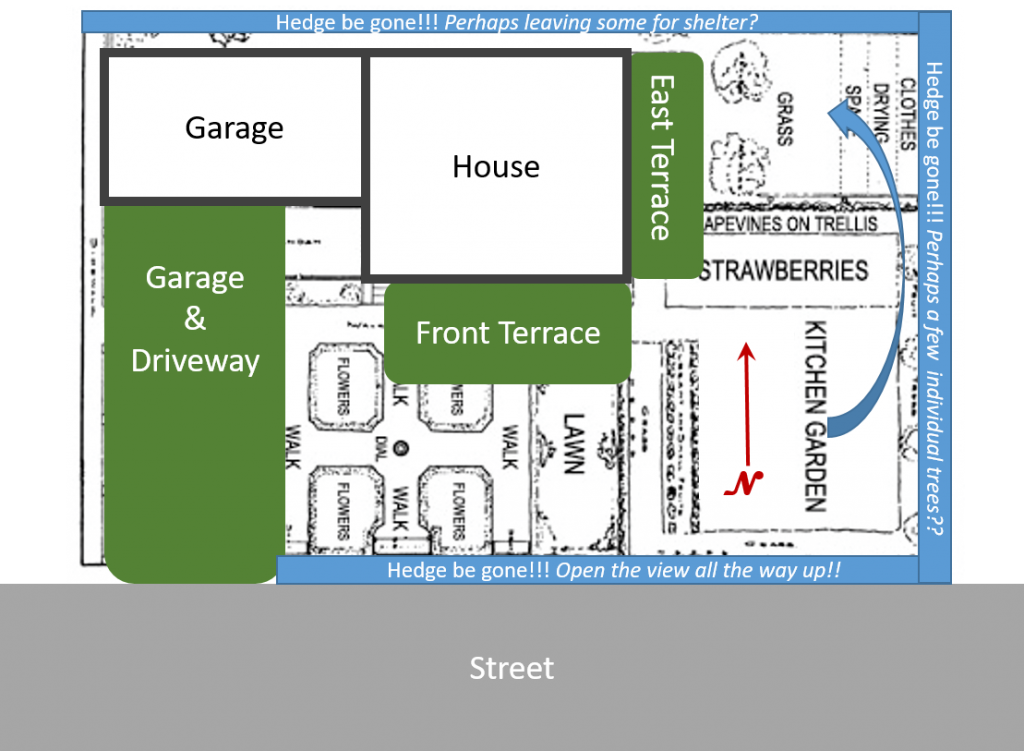
So, here is the general direction I want to head. It will take a lot of work and will most definitely change and develop as we work on it and reach the limitations of what we want and choose to do.
Lik I said (and cannot say often enough) we cannot remove the East patio because it is part of the basement. I have great ideas for it, though. Maybe a greenhouse area? An Italian-style eating area like the one I visited in Udine? That is a whole other post right there.
South
I’m not sure of the depth beyond the front patio, but I do know that I want the front of the house to be where there is a more formal yard just as in the drawing. I think I will call it The Park and pretend to be an English Lady surrounded by formal beds overflowing with flowering shrubs.
In the corner between the patios, I am considering an herb spiral—a very popular gardening element here in Bavaria and one I have wanted to play with for a long time. It would provide definition and is practical. I hope that the area is just as we think.
South-East
In the South-east corner, I am thinking about an open area. We (OK, I) want a fire pit for during the summertime. Perhaps that will be the fire corner? We want one thing—this to be the more informal part of our yard. As we do not have a divided yard, we need to visually give each space its own definition and personality.
East
The kitchen is located on the East side of the house, so moving the Kitchen garden to the East side of the house where the Clothes Drying Space is located just makes sense. Clothes drying will be outdoors on the back balcony.
North
Just as in this plan, we have almost no ground on the North side of the house. It is just a narrow strip and I have no concrete idea for this location at this time. Maybe a shade garden? A “Forest path”? We have the trees.
West
On the West side, we have our garage and the driveway. Thomas has talked about us removing part of the generous-sized driveway and replacing other parts of it with permeable paving or open stone. We have a lot of ideas and options open to us.
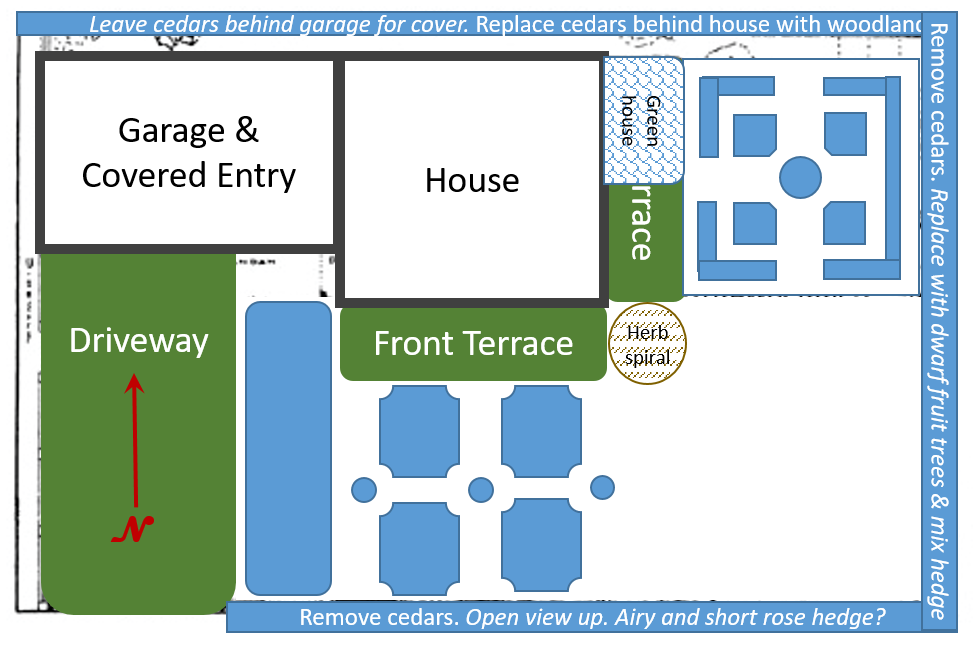
I am not sure I will make a good gardener, but I am willing to try my hand at it. I get frustrated easily and have a rather rusty-brown thumb. (I think I killed all my spider plants in one month!) My hope is that experience and a stern but helpful Mother Nature will be my saving grace.
So what do you all think? Do you like the dreams we are coming up with?

